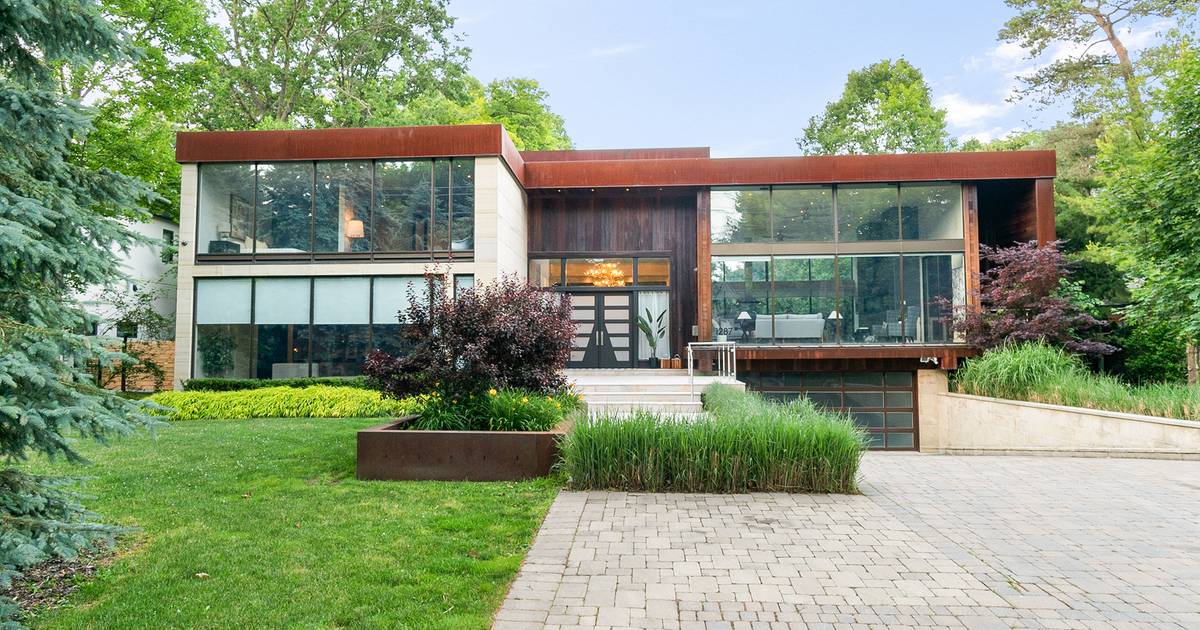If you’ve ever watched You Are So Not Invited to My Bat Mitzvah or Fubar and thought, “Where do they find these incredible houses?!”, you might want to sit down—because that very scene-stealing home just hit the market for a cool $5,500,000.
Located at 1287 Birchview Dr., this architectural stunner sits on a sprawling half-acre lot in Mississauga’s ultra-desirable Lorne Park neighbourhood.
And while it’s racked up some serious screen time (also appearing in Mary Kills People), this home is more than just a pretty face—it’s a full-blown luxury retreat.
The living and dining room.
Spanning over 8,000 square feet, this custom-built residence brings together modern design and resort-calibre living.

The kitchen with multiple seating areas.
From the outside, it’s all clean lines, dramatic angles, and towering commercial-grade windows that practically scream, get my good side.
The dining room and living room offer a sleek, open-concept layout, with multiple walkouts.
Inside, it’s even more impressive. Soaring ceilings? Check. Hardwood and stone flooring? Of course. Heated marble floors in every full bathroom? Naturally.
The kitchen overlooking the backyard.
The main floor is mostly open concept, making it ideal for entertaining or just living your best life.
There’s tons of counter space for prepping food.
The kitchen features custom cabinetry, granite countertops, and high-end built-in appliances.
The family room.
There are six gas fireplaces scattered throughout the home, setting the mood in every room.
The dining room features floor-to-ceiling windows and overlooks pool area.
Plus, 1287 Birchview Dr. boasts a smart home setup with a full Sonos sound system and Lutron lighting, because if Hollywood has taught us anything, it’s that sound and lighting are very important.
The primary bedroom.
The home includes four bedrooms and five bathrooms, with the primary suite located on the main floor.
The primary ensuite bathroom.
The primary bedroom is complete with a massive walk-in closet and a spa-style ensuite that rivals any five-star hotel.
A bedroom.
Upstairs, each of the remaining three bedrooms has its own ensuite, giving everyone their own little sanctuary.
An outdoor seating area with a fire pit.
And not to be overshadowed, the backyard is a stunner.
A covered outdoor lounge.
Designed by Earth Inc., the outdoor space feels like it was ripped from a luxury resort brochure.
The backyard.
We’re talking a sleek pool with a sun ledge, an eight-person Arctic Spas hot tub, a full outdoor kitchen and bar, a cabana, a concrete firebowl, and—because why not—two flaming Napoleon fire torches. It’s giving Muskoka meets Miami vibes.
The gym.
The lower level adds even more space, featuring a fully outfitted gym with rubber flooring, plus rough-ins for more bathrooms and room to customize—a home theatre? A wine cellar? A guest suite for your favourite houseguest-slash-personal-chef?
A bedroom.
Additional perks of 1287 Birchview Dr. include a 400-amp electrical service, an automated irrigation system, custom closets, and plenty of garage and driveway space to fit your entourage, production crew, or both.
A lounge in one of the bedrooms.
Oh, and did we mention this house earns its keep? Thanks to its film and TV cameos, the property has pulled in over $100,000 in a single year from location rentals alone.
A sitting area.
So technically, yes — it could pay for itself… in about 55 years. Give or take. (Let’s not think too hard about the math.)
The back of the house.
At the end of the day, 1287 Birchview Dr. isn’t just a home – it’s a luxury compound, an entertainer’s dream, and a certified star in its own right.
Sam McDadi Real Estate Brokerage


