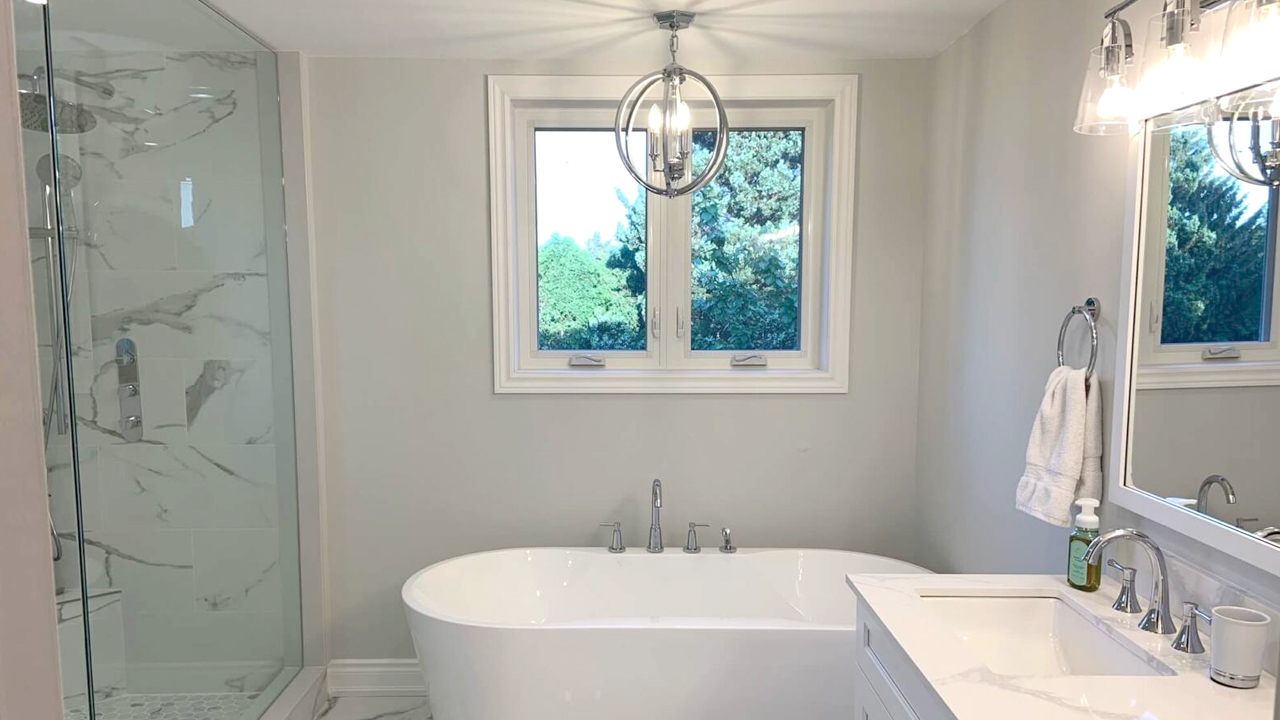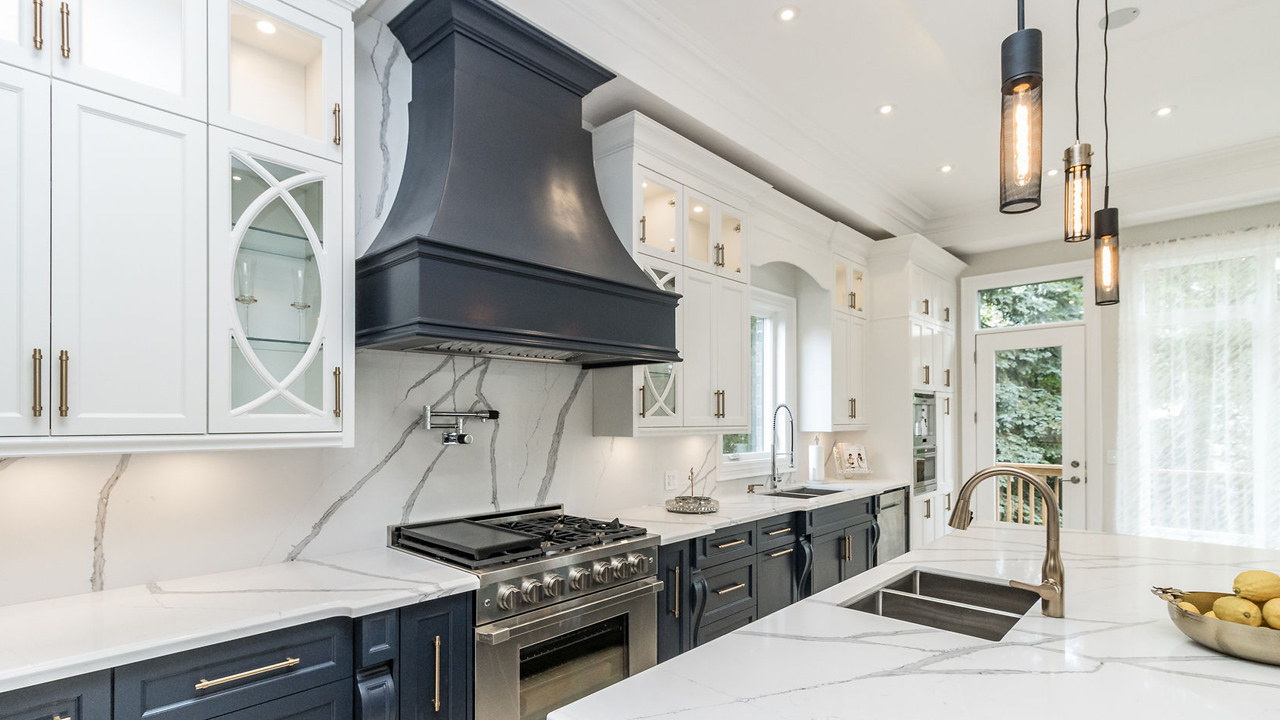More Canadians are transforming their homes than ever, and they’re ready to spend more on them. A CIBC study found that average home renovation costs have doubled since 2019, demonstrating Canadians’ willingness to invest in their homes.
Well-executed projects create more livable spaces and enhance the value of your home, but they’re not cheap. According to a Kitchen and Bath study, the average home renovation cost is anywhere from $120 per square foot for basic cosmetic upgrades and up to $275 for more luxury additions.
Like any project, Torontonians run the risk of overspending and missing their deadlines, leaving their homes an ongoing construction site. Proper planning is key, and there are ten bases to cover to ensure that every renovation project gets off without a hitch.
1. Set a Budget
Going over budget is a very real risk. A Re/Max Canada report found that national renovation spending totaled $300 billion between 2019 and 2023. With a greater influx of people to places like Toronto, more and more homeowners are facing the need to start renovation projects for the first time.
- Design/Drawings – $2,000 – $8,000
- Demolition – $2 – $8 per square foot
- Plumbing/Electrical – $8,000 – $20,000+
- Flooring – $5 – $15 per square foot
- Windows/Doors – $10,000 – $25,000
- Interior Design – 10% – 20% of total budget
- Unexpected Costs Buffer – 15% – 20% of total budget
Average costs can range heavily, from $15,000 for a small, low-end renovation to over $250,000 for high-end whole-house renovations. Work with a professional to determine what can be accomplished within your stated budget.
2. Design Your Dream Home
Design is more than aesthetic. It’s how your home functions and grows alongside your family. Trends in Toronto home renovations in 2025 are heavily biased toward multi-use spaces incorporating smart integrations and eco-conscious materials.
Important questions to consider about your design include:
- Is this a home or an investment?
- Are your kids growing?
- Do you like to entertain?
- Who lives here?
Discuss feasibility with your architect and never rely purely on the pretty images found on Instagram and Pinterest. Request detailed floor plans and 3D mockups from your contractors before doing anything.
3. Pre-Construction Phase
The pre-construction phase is the final chance to unearth any problems before the work officially begins. It’s the chance to inspect and organize all of your documents, including blueprints, measurements, site surveys, and building permits.
At this point, it’s time to order long-lead materials, including windows, organize temporary accommodation, and schedule site access. Most homeowners will adjust their plans during this phase to account for new code requirements and supply chain issues.
Additionally, this is when homeowners must consider their payment schedules. Most contractors link milestone payments to different phases of the project. Ensure you’re aware of these schedules and have sufficient cash flow to fund everything.
4. Hiring Toronto Home Renovation Contractors
The home renovation contractor is the central figure within any successful project. Your project manager manages scheduling and coordination, and checks that everything is proceeding as expected. However, good general contractors can be hard to come by.
The best place to start with sourcing these professionals is to begin with referrals from people you know. Explore online reviews and create a shortlist before conducting formal interviews regarding their recent work, project timelines, insurance, warranties, and how delays are handled.
5. Construction and Demolition Phases
Signing contracts and deciding on those final design elements is the signal that it’s time to begin construction work. Note that you cannot proceed until your building permits come through, which is why a general contractor with specific experience of the Toronto building permits process is a game-changer.
Generally, the demolition phase of a mid-sized project should take 1-2 weeks. This will include disconnecting utilities, gutting the interior, and removing all debris. It’s also where hidden problems may surface and interrupt your original plans, such as mold behind insulation, asbestos in floor tiles, past unpermitted renovations, and outdated electrical wiring.
Hidden problems are why every project should have a 15-20% financial buffer, as many issues only become apparent after demolition work has begun. So, what does a general construction timeline look like for home renovations?
- Small Remodel – 2-4 weeks
- Whole House Renovation – 3-6 months
- Structural Changes – 6-12 months
Homeowners should play an active role in the process to ensure everything is on track. Consider daily or weekly check-ins to track work progress and any issues that have arisen. Yes, this applies even if you have hired a general contractor or project manager to coordinate everything.

6. Plumbing, Electrical, and Structural Changes
Plumbing, electrical, and structural phases are the arteries and veins of any home. Toronto’s strong building codes mean that your plans will either save you money or cost you thousands in future fixes. Current codes are designed to keep people safe, but they also drive value, especially in homes that were constructed before 1990.
Again, this is also where design tweaks become necessary should hidden problems appear. This is another opportunity where new floor plans may need to be finalized. If any structural changes form part of your project, such as moving load-bearing walls, you will need to hire a structural engineer.
It’s also the stage where coordination becomes crucial, as the chances are you will have HVAC tradespeople, framers, and electricians working onsite all at the same time. Not achieving a tight, efficient workflow during this phase is how so many cost overruns occur. Your project manager will prove their worth by coordinating these professionals to get the work signed off without everyone getting in each other’s way.
7. Exterior Renovations
Exterior renovations are often dismissed as mainly about aesthetics, but that couldn’t be further from the truth. The right exterior protects your investment while upgrading your home’s curb appeal. Additionally, the choices you make can make your home more efficient and functional.
For example, solid roofing materials and upgraded doors and windows reduce your energy bills by improving your structure’s insulation. Professional landscapers reimagine outdoor leisure areas and increase your family’s privacy through well-built decks and high fences.
Some of the most fashionable exterior upgrades in Ontario include frost-free exterior faucets, LED lighting, eavestrough systems for foundation protection, and covered porches.
8. Energy-Efficiency Upgrades
Canadians are concerned about their energy bills, and they are willing to invest to get them down. According to Abacus Data, 59% of prospective homebuyers now factor energy efficiency into their decisions, which is why remodels that consider energy efficiency futureproof properties and solidify savings.
Triple-glazed windows, low-E window coatings, spray foam insulation, and solar-ready roofs are just some of the green upgrades that may form part of your design. Think about which ones will make the greatest impact and whether you are eligible for rebates via government programs, including the Canada Greener Homes Grant.
It’s always more straightforward to do this during your home renovation than to attempt to retrofit your property later, thus incurring even greater costs.
9. Final Inspections and Hand-Off
Progressing to the ninth stage means your living space is almost ready to be handed over. Many homeowners opt to skip over this stage as a formality, but this is a mistake. Final inspections are your chance to review local building code compliance and check for deviations from your architectural and design plans.
Some of the most common reasons why home renovation projects fail their final inspections include incomplete stair installations, improper ductwork, and incorrectly installed electrical panels. Remedial work later could cost you thousands, so take this step seriously.
Beyond the essentials, your general contractor or project manager should also compile what’s known as a “Punch List.” It’s a list of deficiencies requiring final touch-ups, including anything from hardware adjustments to paint trips. Your payment terms should outline that no final payment will be sent until these issues are rectified in full.
10. Maintenance Plans for Your Toronto Home Renovation
The work doesn’t stop after your project receives the final sign-off. Committing to regular home maintenance protects your investment for years to come, but it’s vital to budget for it. According to Statistics Canada, the average Canadian homeowner spends an average of $5,000 per year on house upkeep.
Keep your warranty documents and any manuals in a safe place so you don’t lose anything. Don’t discard your architectural plans or blueprints because these will form the basis for any future home renovation projects, too. Keep all your contacts handy in case anything comes up over the next few years.
Whether you’re thinking about a strategic investment or taking the next step towards your dream home, the devil is in the details. Skip over the planning or cut corners on hiring professionals, and you’re liable to see cost and deadline overruns. If you need help mapping out your home renovation project in Toronto, get in touch with Kitchen and Bath now.


