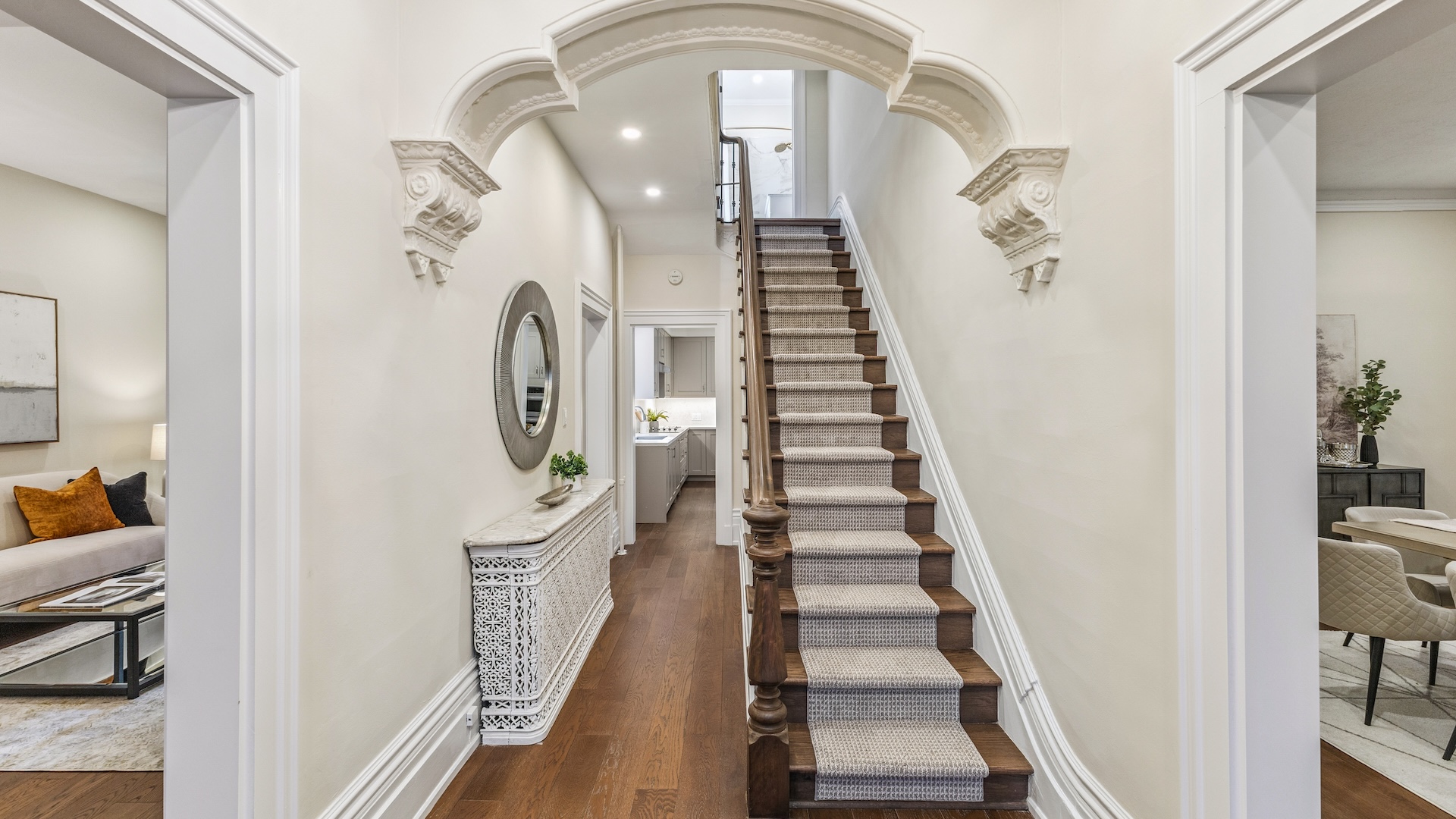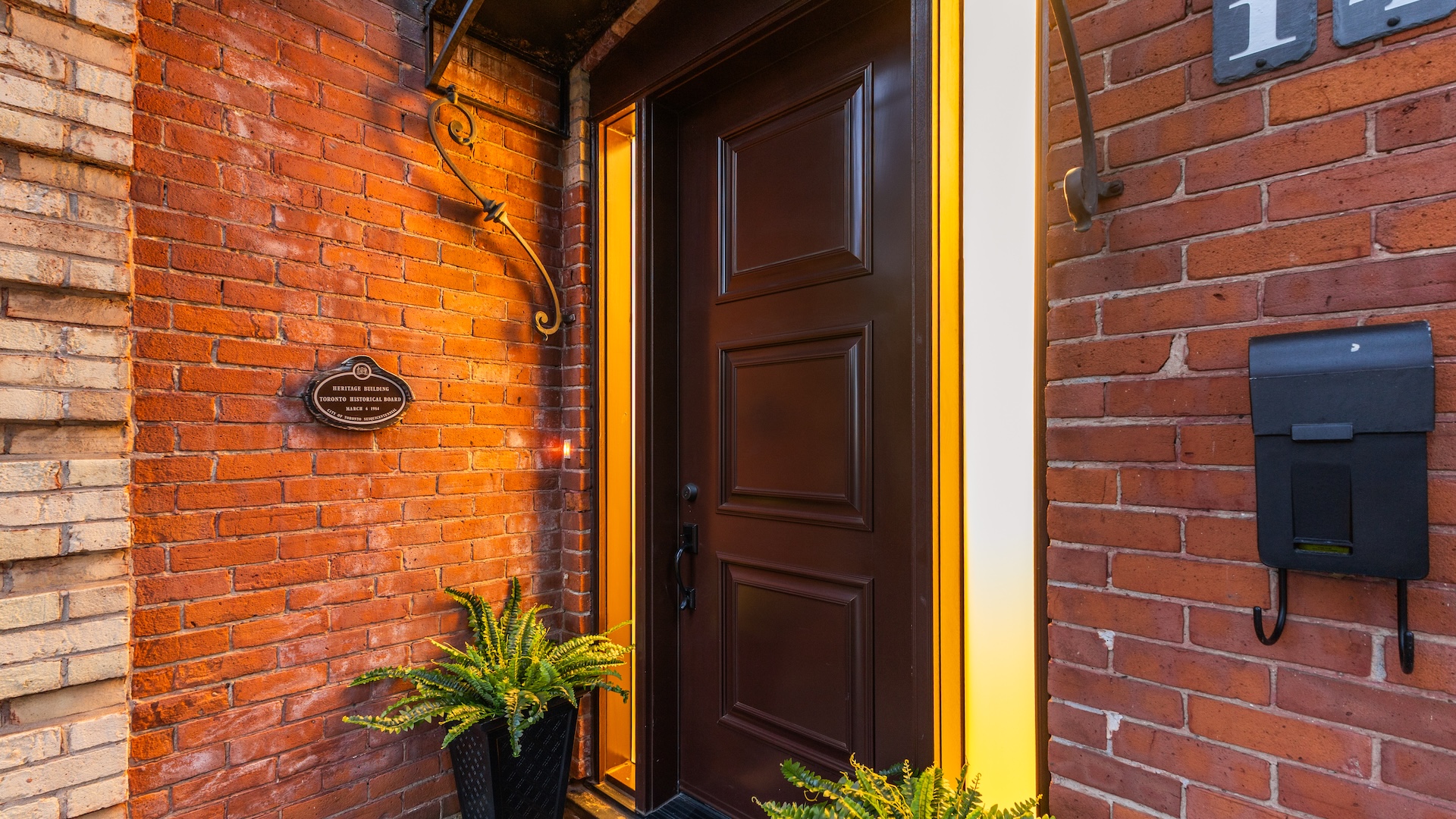Right in the heart of Trinity Bellwoods is a renovated heritage home with a sprawling secret in its backyard. At 14 Halton St., a red brick exterior with plenty of period details belies a modern, urban oasis at its rear, fenced, full of trees and with a massive deck spanning the entire space.
Featuring four bedrooms and four bathrooms, the home is tucked behind a private gate and is just steps from Trinity Bellwoods Park.

Enter through the front for a glimpse of original architectural details like this symmetrical scalloped archway above the stairs.
The formal living room, featuring a statement period fireplace and oversized windows, connects to the forma dining room with plenty of space for entertaining.
The chef’s kitchen is spacious and modern, with a large island, high-end appliances and even a bright breakfast nook with windows lining the space.
Featuring original red brick and wood details, the main floor sunroom is absolutely stunning. With a walkout to the deck, experience the best of indoor-outdoor living during your work-from-home days.
Head upstairs for a glimpse at the massive primary suite, which includes a walk-in closet, custom built-ins and a four-piece ensuite with views of the garden. The three additional bedrooms feature hardwood floors and plenty of closet space — and with beautiful windows throughout the floor, your mornings will always be sunny.
The finished lower level can be transformed into pretty much any kind of room you need, from a recreation room to a workout space or an art studio.
Of course, the backyard steals the show: the sprawling deck covers the entire space, and has been carefully constructed to preserve the many fully-grown trees that fill the backyard and provide plenty of shade for those hot summer days. Entertaining here will be a breeze!
14 Halton St. is listed for $4,498,000 with Jennifer Chalmers of Sage Real Estate Ltd.


