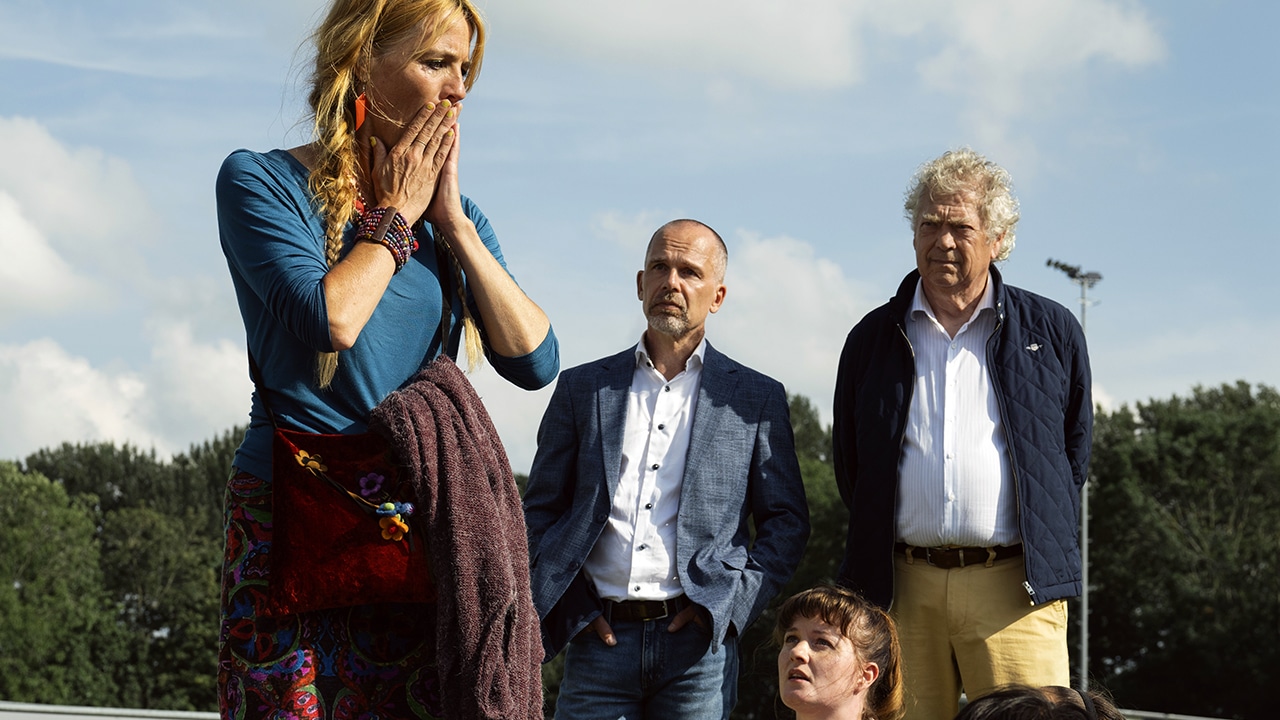LGA recently completed an arts centre in Mabelle Park, in Toronto.doublespace photography/Supplied
A ribbon-cutting ceremony is a staid ritual. Usually when a new building opens there are speeches, a cake and polite applause. But on the late-fall day when an arts centre opened at Mabelle Park in Toronto, things got loud. The trill of a samba whistle soared over the thrum of surdo drums. A band marched through the crowd of swaying celebrants, to mark a renewed public space for a suburban block of high-rise apartment towers.
The architects of the building were at the party, but not in the spotlight. Janna Levitt of Toronto’s LGA Architectural Partners gave a short speech and then faded into the crowd, leaving more time for the builder, the centre’s community leader Leah Houston and a pair of performing clowns.
The clowns had a role in the design, too – asking locals for their input on the new public building, “wearing funny glasses and clipboards and asking people about their dreams for the park,” Houston recalls. “It was silly and irreverent and LGA was totally on board for it.”
This is not the image of architecture in popular media, which tends toward a great-man-with-a-sketchbook. For LGA, however, it is crucial. “We have a very strong way of working,” Levitt explains. “You have to think about it as co-creation; that’s not to say you don’t have authorship, but you don’t have all the cards.”
LGA was founded by Janna Levitt and her husband Dean Goodman in 1989.doublespace photography/Supplied
Over a 35-year career, LGA have built up a rare combination of skills as designers and listeners. At a moment when public architecture in most of Canada is in a sad state, the firm sets the stage for collective joy.
LGA was founded by Levitt and her husband Dean Goodman in 1989, and it now has five partners in total. They design housing for non-profit clients and public buildings including libraries, schools and recreation centres; in an era where such work is thankless and poorly paid, they are among Canada’s bright lights.
That success has come through what Levitt describes as “the normal jobs,” such as the main library in Kitchener, Ont., and the McEwen School of Architecture at Laurentian University in Sudbury.
They have also designed housing, including shelters and affordable housing. Levitt and Goodman’s own home now is a five-unit condo that they developed and built in a downtown Toronto neighbourhood, leading the way on that city’s efforts at missing middle development. Recently, they won a key role in implementing the federal government’s Housing Design Catalogue, a set of templates for new apartments across the country that could – if the Liberals’ plan is implemented – be approved by cities and provinces for easy implementation.
LGA are the architects for the Ontario designs and co-ordinating a national team of designers. “It’s a validation of all the years we have been working on housing in this sector,” Levitt says. These designs aim to be adaptable, often providing physical accessibility, so residents can age in place; and also provide low-carbon construction and energy efficiency. “Across the country, people are facing the same kinds of issues” in getting housing built, Levitt said. This work demonstrates the importance of right-sized, sensitively designed houses which are comfortable despite limited size.
Last year, an LGA team led by partner Brock James completed a new building for Anduhyaun, a Toronto shelter for Indigenous women. On a recent visit, I walked in with James between a pair of curved walls clad in soft, mottled blue tile. “They’re meant to be really soft and gracious,” he said, “and provide the kind of welcome that people need here.”
Last year, an LGA team completed a new building for Anduhyaun, a Toronto shelter for Indigenous women.doublespace photography/Supplied
Further into the building, these walls continue to curve together and apart; they define a path that weaves toward a brightly lit kitchen and dining area, where residents and their families come together for meals. Next to that is a sumac-red central space for meditation and spiritual practice, named Nookomis Dibik-Giizis (“Grandmother Moon” in Ojibway). The centre’s director, Danielle Belyea, said that space has been serving its purpose as “a safe space for us to practice smudging, but it also holds a lot of symbolism,” including a skylight at due south and flooring that marks the cardinal directions.
Upstairs, the rooms are necessarily small in scale, but each has its own private bathroom and enjoys tall windows – and, therefore, a flood of daylight. Above the beds, a ceiling curves down into the wall. As each woman or kid settles into bed, it is under such a generous curve.
A central space for meditation and spiritual practice.doublespace photography/Supplied
For LGA, buildings such as shelters are welcome challenges. “These places really need good design, and there’s no budget,” James said. “Some people believe that there is a capital-A Architecture with a huge budget, and if you don’t have that, you may as well give up. We don’t buy into that.”
These buildings are not expensive and they do not employ the most noble of materials. Yet they work. What is their recipe? A degree of cultural sensitivity, a deep commitment to the public good and a willingness to find possibility and beauty in modest decorative devices. This is architecture that speaks its mind, joins the conversation and joins in the dance.







![16th May: Lucy (2014), 1hr 29m [R] – Streaming Again (6.2/10)](https://occ-0-748-999.1.nflxso.net/dnm/api/v6/Qs00mKCpRvrkl3HZAN5KwEL1kpE/AAAABVY6LaM-59iC17IT7DmSRt9x9Tpw47R0fFxKShvxmI_1MyYBmrfUNxSI6Swu_HehpsdfvKPyaOGluQt3pUwuZ7FIU8ov_5VeXkxb.jpg?r=7a0)





